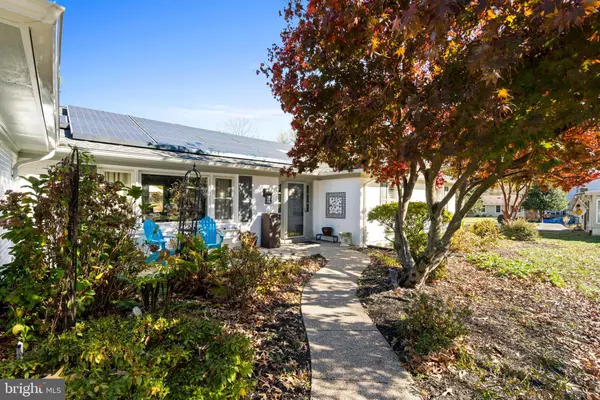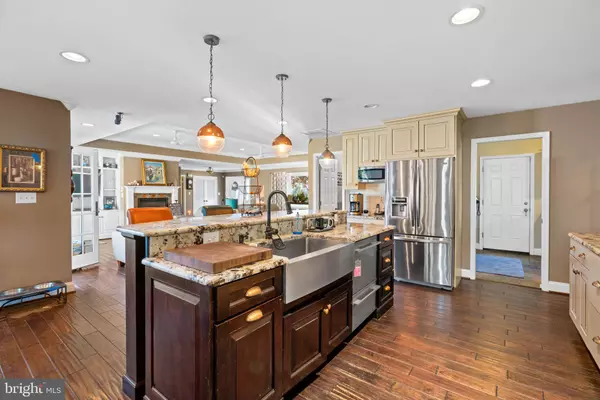UPDATED:
12/31/2024 10:00 PM
Key Details
Property Type Single Family Home
Sub Type Detached
Listing Status Under Contract
Purchase Type For Sale
Square Footage 2,109 sqft
Price per Sqft $424
Subdivision Norbeck Manor
MLS Listing ID MDMC2153188
Style Ranch/Rambler
Bedrooms 4
Full Baths 3
Half Baths 1
HOA Fees $101/ann
HOA Y/N Y
Abv Grd Liv Area 2,109
Originating Board BRIGHT
Year Built 1971
Annual Tax Amount $8,047
Tax Year 2024
Lot Size 0.648 Acres
Acres 0.65
Property Description
The lower level boasts the fourth family/guest bedroom, as well as a fully updated bathroom w/walk in shower. The family area contains built-in cabinets and room to entertain and enjoy family and friends. Additional space is the expansive unfinished space just waiting with bated breath for your family's custom design. Finally, the rear yard and patio allow for whatever activity you desire.
The lower level boasts the fourth family/guest bedroom, as well as a fully updated bathroom w/walk in shower. The family area contains built-in cabinets and room to entertain and enjoy family and friends. Additional space is the expansive unfinished space just waiting with bated breath for your family's custom design. Finally, the rear yard and patio allow space for any activity you might desire.
Location
State MD
County Montgomery
Zoning R200
Rooms
Basement Other
Main Level Bedrooms 3
Interior
Interior Features Bathroom - Soaking Tub, Bathroom - Stall Shower, Bathroom - Walk-In Shower, Breakfast Area, Built-Ins, Carpet, Ceiling Fan(s), Combination Dining/Living, Combination Kitchen/Living, Entry Level Bedroom, Floor Plan - Open, Kitchen - Island, Primary Bath(s), Recessed Lighting, Solar Tube(s), Upgraded Countertops, Walk-in Closet(s), Window Treatments, Wood Floors, Pantry, Bathroom - Tub Shower, Combination Kitchen/Dining, Kitchen - Table Space, Kitchen - Gourmet
Hot Water Natural Gas
Heating Forced Air
Cooling Central A/C
Flooring Carpet, Engineered Wood, Hardwood, Other
Fireplaces Number 1
Fireplaces Type Gas/Propane
Equipment Built-In Microwave, Cooktop, Dishwasher, Disposal, Dryer, Dryer - Electric, Exhaust Fan, Icemaker, Microwave, Oven - Double, Oven - Wall, Refrigerator, Stainless Steel Appliances, Surface Unit, Washer, Water Heater
Furnishings No
Fireplace Y
Window Features Double Pane
Appliance Built-In Microwave, Cooktop, Dishwasher, Disposal, Dryer, Dryer - Electric, Exhaust Fan, Icemaker, Microwave, Oven - Double, Oven - Wall, Refrigerator, Stainless Steel Appliances, Surface Unit, Washer, Water Heater
Heat Source Natural Gas
Laundry Main Floor
Exterior
Exterior Feature Patio(s)
Parking Features Garage - Front Entry, Garage Door Opener, Inside Access
Garage Spaces 2.0
Fence Partially, Rear
Amenities Available Other
Water Access N
View Garden/Lawn, Scenic Vista, Panoramic
Roof Type Composite
Street Surface Black Top
Accessibility 2+ Access Exits
Porch Patio(s)
Road Frontage City/County
Attached Garage 2
Total Parking Spaces 2
Garage Y
Building
Lot Description Backs to Trees, Front Yard, Landscaping, Level, Premium, Private, Rear Yard
Story 1
Foundation Concrete Perimeter, Other
Sewer Public Sewer
Water Public
Architectural Style Ranch/Rambler
Level or Stories 1
Additional Building Above Grade, Below Grade
New Construction N
Schools
School District Montgomery County Public Schools
Others
HOA Fee Include Other
Senior Community No
Tax ID 160800758777
Ownership Fee Simple
SqFt Source Assessor
Acceptable Financing Conventional
Horse Property N
Listing Terms Conventional
Financing Conventional
Special Listing Condition Standard

GET MORE INFORMATION
Nathan Labish
Real Estate Agent | License ID: 0225271116
Real Estate Agent License ID: 0225271116



